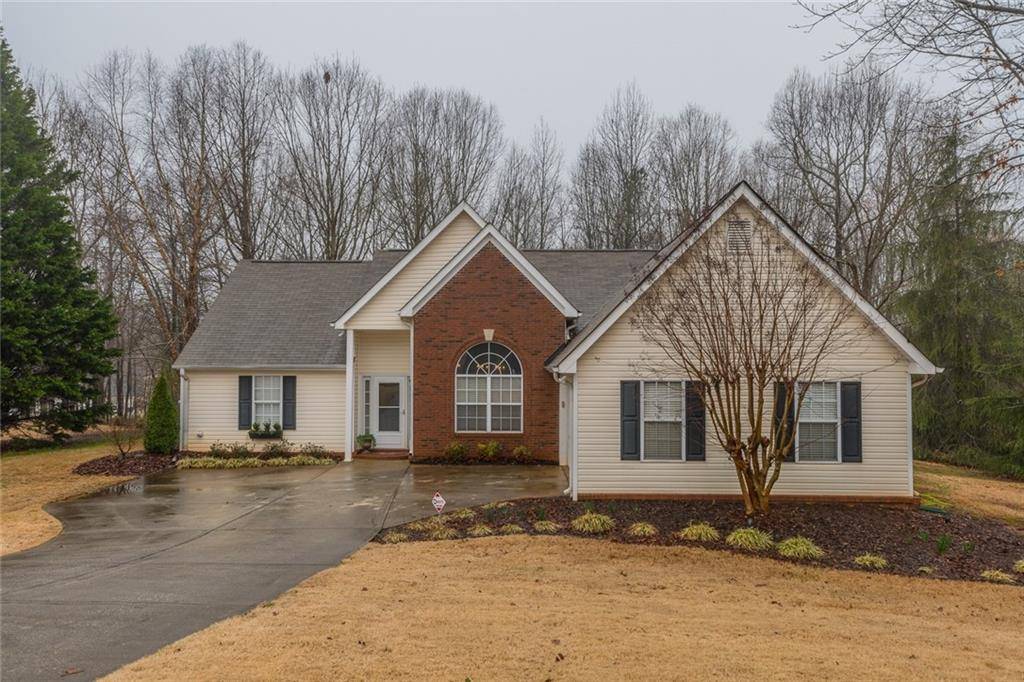For more information regarding the value of a property, please contact us for a free consultation.
Key Details
Sold Price $235,000
Property Type Single Family Home
Sub Type Single Family Residence
Listing Status Sold
Purchase Type For Sale
Square Footage 1,972 sqft
Price per Sqft $119
Subdivision Weatherstone Park
MLS Listing ID 6513628
Sold Date 04/18/19
Style Ranch
Bedrooms 3
Full Baths 2
HOA Fees $37/ann
Year Built 1999
Annual Tax Amount $2,403
Tax Year 2017
Lot Size 0.590 Acres
Property Sub-Type Single Family Residence
Source FMLS API
Property Description
This home is a Decorator's Dream! The beautiful gray colors accentuate almost every room in this home. Updated lighting, updated second bath &shiplap are just the start to your home. You will have three bedrooms with gleaming hardwood floors in the living areas & in the Master Suite. The Master has a cathedral ceiling & a large en suite with a HUGE walk in closet. The living areas are open to one another & the sunroom could be used for easy living, entertaining or an office. The outdoor living space is beautiful & wait for the spring flowers to come!
Location
State GA
County Gwinnett
Rooms
Other Rooms None
Basement None
Dining Room Separate Dining Room, Open Concept
Kitchen Breakfast Room, Cabinets White, Laminate Counters, Kitchen Island, Pantry, View to Family Room
Interior
Interior Features Double Vanity, Disappearing Attic Stairs, High Speed Internet, Entrance Foyer, Tray Ceiling(s), Walk-In Closet(s)
Heating Central
Cooling Central Air
Flooring Carpet, Ceramic Tile, Hardwood
Fireplaces Number 1
Fireplaces Type Family Room
Equipment None
Laundry Laundry Room
Exterior
Exterior Feature Other
Parking Features Garage Door Opener, Garage, Level Driveway, Garage Faces Side
Garage Spaces 2.0
Fence None
Pool None
Community Features Homeowners Assoc, Playground, Pool, Tennis Court(s)
Utilities Available Electricity Available, Water Available
Waterfront Description None
View Y/N Yes
View City
Roof Type Composition
Building
Lot Description Back Yard, Level
Story One
Sewer Septic Tank
Water Public
Schools
Elementary Schools Duncan Creek
Middle Schools Osborne
High Schools Mill Creek
Others
Senior Community no
Ownership Fee Simple
Special Listing Condition None
Read Less Info
Want to know what your home might be worth? Contact us for a FREE valuation!

Our team is ready to help you sell your home for the highest possible price ASAP

Bought with RE/MAX Around Atlanta Realty




