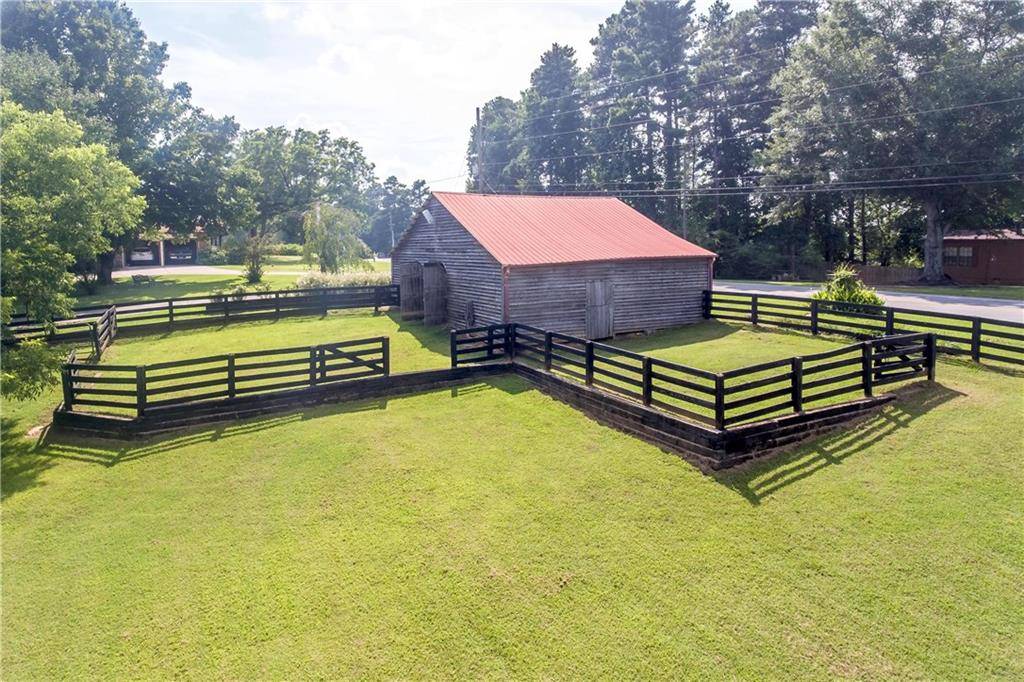For more information regarding the value of a property, please contact us for a free consultation.
Key Details
Sold Price $820,000
Property Type Single Family Home
Sub Type Single Family Residence
Listing Status Sold
Purchase Type For Sale
Square Footage 5,454 sqft
Price per Sqft $150
MLS Listing ID 6055297
Sold Date 03/22/19
Style Other
Bedrooms 5
Full Baths 4
Half Baths 1
Year Built 1989
Annual Tax Amount $7,691
Tax Year 2017
Lot Size 7.000 Acres
Property Sub-Type Single Family Residence
Source FMLS API
Property Description
Unique “Lodge Type” Executive/Custom Home; 7 Acre Horse Farm; Totally Remodeled; Open Floor Plan; New Roof/Skylights; In-Law Suite; Chef's Kitchen; Exotic Granite; SS Appliances; Custom Cabinetry/Lighting; Hardwood/Tiled Floors; 3 Fireplaces; Wet Bar; French Doors; Cedar Closet; Studio; Painted/2017; Indoor/Outdoor Entertaining! Screened Porch; Connecting Patios/Decks/Walkways; Salt Water Pool; Tree House; Shed. Gated Driveway: 2 Garages/5 Cars; Parks 20+. HORSE FACILITIES: 4 Stall Barn, Tack Room, Hay Loft; Electricity/Lighting; 5 Paddocks, 4-Board Fence/Cross Ties.
Location
State GA
County Gwinnett
Rooms
Other Rooms Barn(s), Garage(s), Outbuilding, RV/Boat Storage, Shed(s), Stable(s), Workshop
Basement Bath/Stubbed, Daylight, Exterior Entry, Finished, Full, Interior Entry
Dining Room Seats 12+, Separate Dining Room
Kitchen Breakfast Bar, Breakfast Room, Cabinets Stain, Eat-in Kitchen, Kitchen Island, Pantry, Stone Counters, View to Family Room, Wine Rack, Other
Interior
Interior Features Beamed Ceilings, Bookcases, Cathedral Ceiling(s), Double Vanity, Entrance Foyer, High Ceilings 9 ft Lower, High Ceilings 10 ft Main, Tray Ceiling(s), Walk-In Closet(s), Wet Bar
Heating Forced Air, Natural Gas
Cooling Ceiling Fan(s), Central Air, Zoned, Other
Flooring Hardwood
Fireplaces Number 3
Fireplaces Type Basement, Family Room, Gas Starter, Living Room, Masonry
Equipment Irrigation Equipment
Laundry Laundry Room, Main Level
Exterior
Exterior Feature Garden, Other
Parking Features Attached, Detached, Driveway, Garage Door Opener, Level Driveway
Garage Spaces 5.0
Fence Fenced, Wood
Pool Gunite, In Ground
Community Features Gated, Near Schools, Near Shopping, Near Trails/Greenway, Pool, Street Lights, Other
Utilities Available Cable Available
Waterfront Description None
View Y/N Yes
View Other
Roof Type Composition
Building
Lot Description Landscaped, Level, Pasture, Private, Stream or River On Lot
Story Two
Sewer Septic Tank
Water Public
Schools
Elementary Schools Patrick
Middle Schools Twin Rivers
High Schools Mountain View
Others
Senior Community no
Special Listing Condition None
Read Less Info
Want to know what your home might be worth? Contact us for a FREE valuation!

Our team is ready to help you sell your home for the highest possible price ASAP

Bought with Virtual Properties Realty.Com




